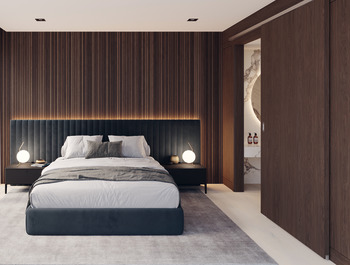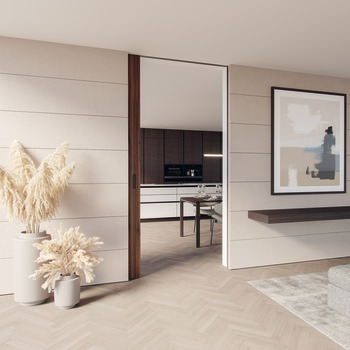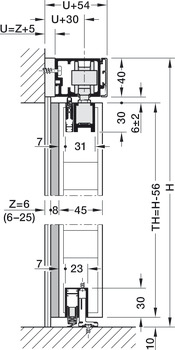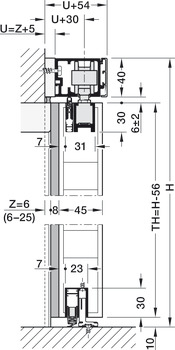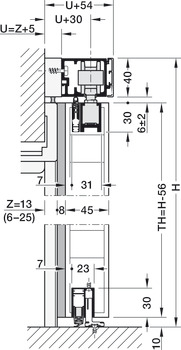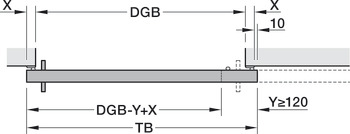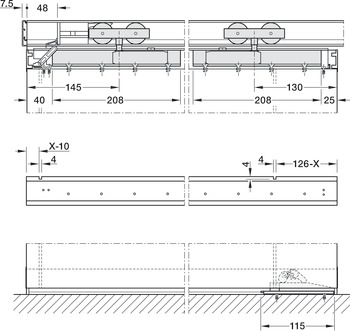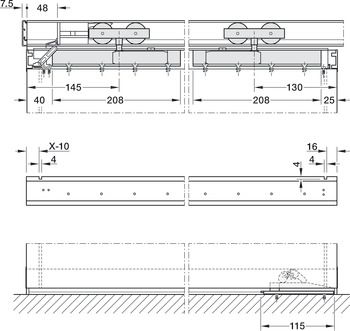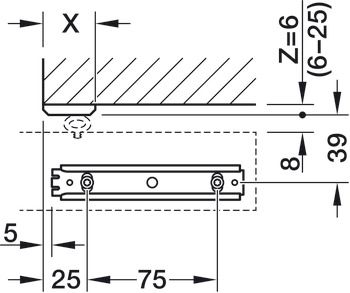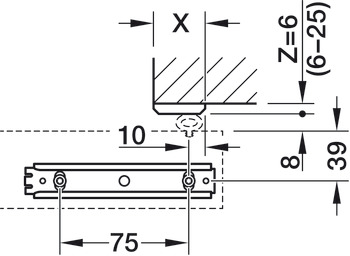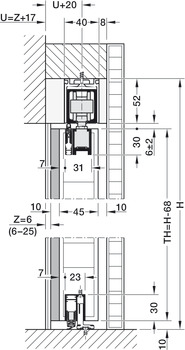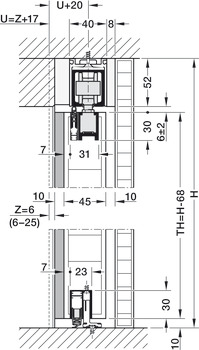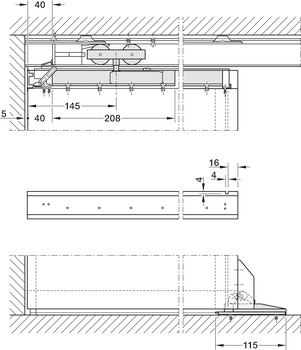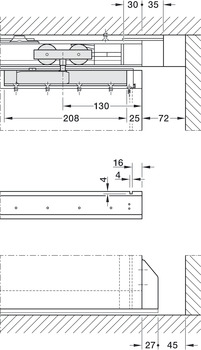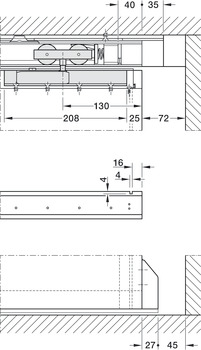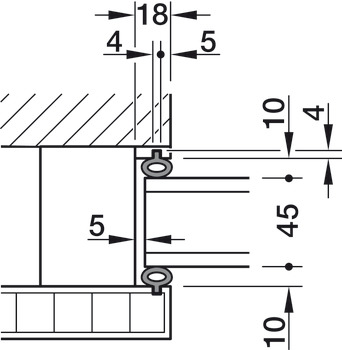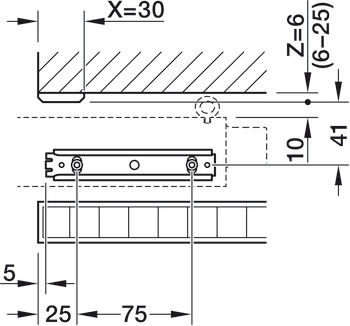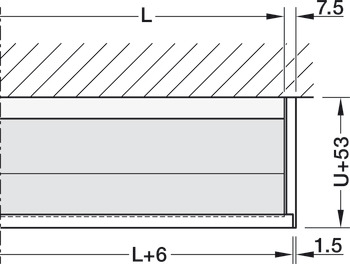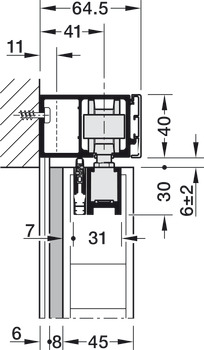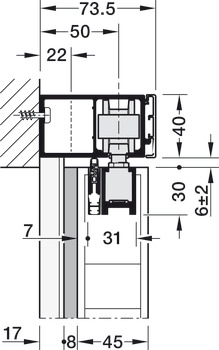Outstanding living comfort thanks to effective insulation of sound, draughts, odours and unwanted light ingress
Low opening force < 30 N
-
low opening force – easy and convenient operation
Barrier-free due to low operating force
new, Hawa SoftMove 100 soft and self closing mechanism
without soft and self closing mechanism, with shock absorber with retaining spring on both sides
Ceiling installation, Wall mounting, Integrated ceiling installation, Wall pocket solution
Height adjustment: ±2 mm, Height ±4 mmtrack buffer with adjustable retaining spring and cover cap
Soundproofing and thermally separating door systems, Wall pocket solution
The max. door width for the wall pocket solution is 800 mm.
Suspension with suspension carriage, Suspension with recessed support profile
The divider profile is fitted during the production of the pocket structure (model 100 B Pocket Acoustics)
The contact surface for the vertical seal must be provided on site (min. 6 mm projection in relation to the wall structure) e.g. using a block frame or perimeter frame.
Existing plinth strip on site can collide with the vertical seal, plan for doubling if necessary.
Gap dimension to floor: floor gap of 8-12 mm can be taken up by the seal.
The use of a soft and self closing mechanism is possible at the opening side with partially opening doors.
Detailed information about the sound insulating values can be found at www.haefele.de.
2 running gears
2 support profiles with suspension carriages
1 clear threshold floor guide 60 mm
2 SoftStop with retaining spring


